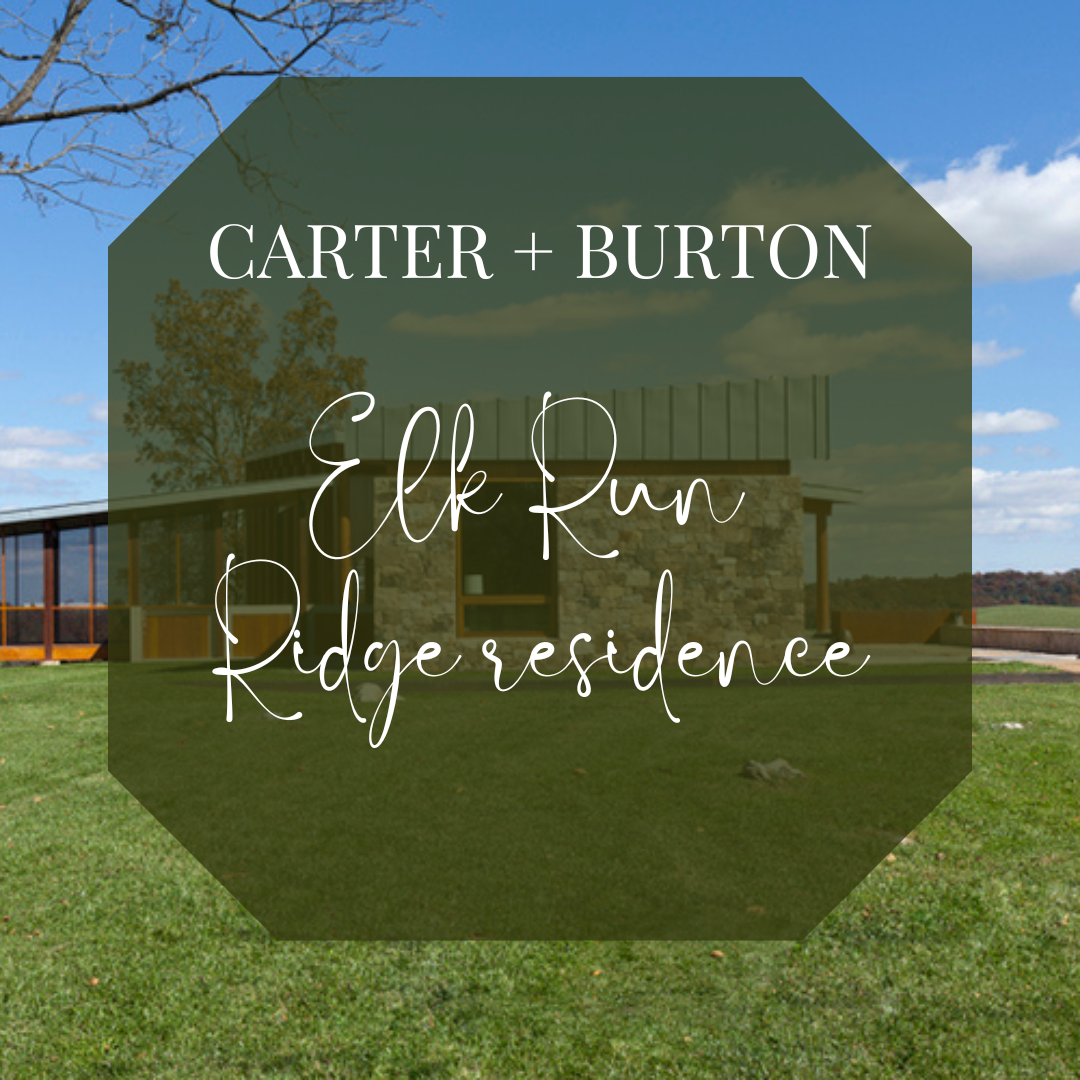A house designed by Carter + Burton reflects the careful process of blending site, client’s program, technical innovation and artistry with regional materials and construction methods. Page Carter and Jim Burton have been passionate about integrating sustainable design techniques into their work since they became partners over fifteen years ago. Their projects incorporate passive solar techniques, energy efficiency, natural daylighting and eco-friendly building materials. They care deeply about connecting a house and interior spaces to a site and they work to make those spaces comfortable and inspiring.
Both Carter and Burton have refined an engaging and enjoyable design process that ensures their clients’ needs are met. “We are problem solvers who enjoy design and thrive
on working with people,” says Carter. “We are committed to creating sustainable, well-designed work within a wide range of budgets; our focus is on quality, craftsmanship, energy efficiency and innovation. We promote passive solar techniques, eco-friendly building materials and a strong connection to site and place.” Carter + Burton’s extensive portfolio includes new construction, renovations, residential, commercial, institutional and interior design projects. The firm has garnered many awards and its work has been published around the world. Its Yoga Studio project received the first LEED for Homes Gold rating in the Southeast United States.
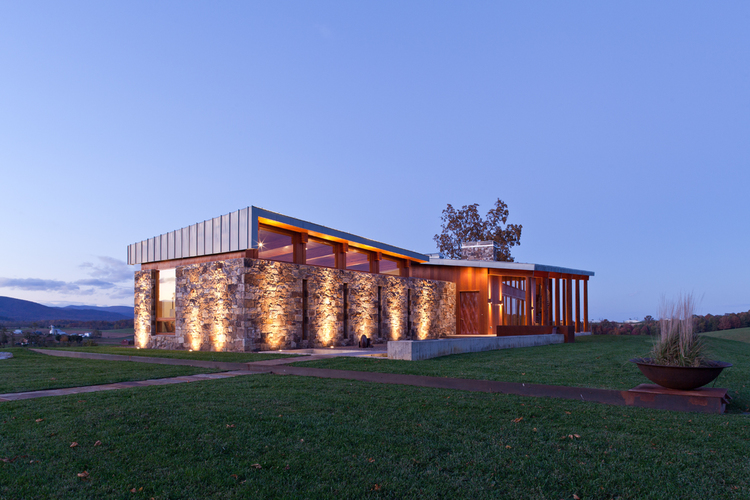
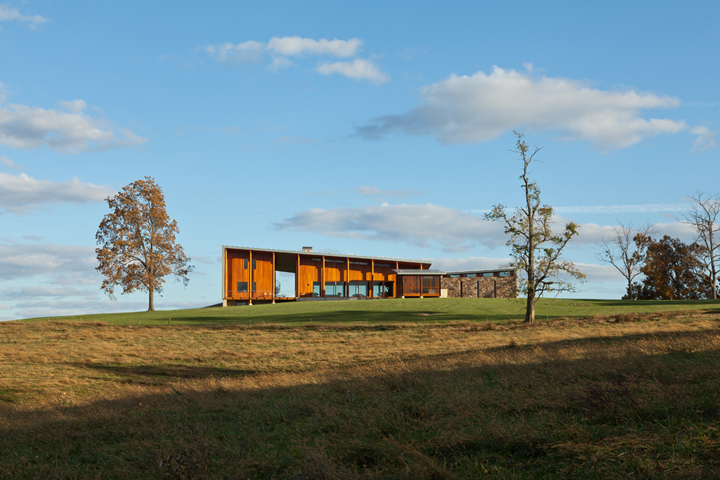
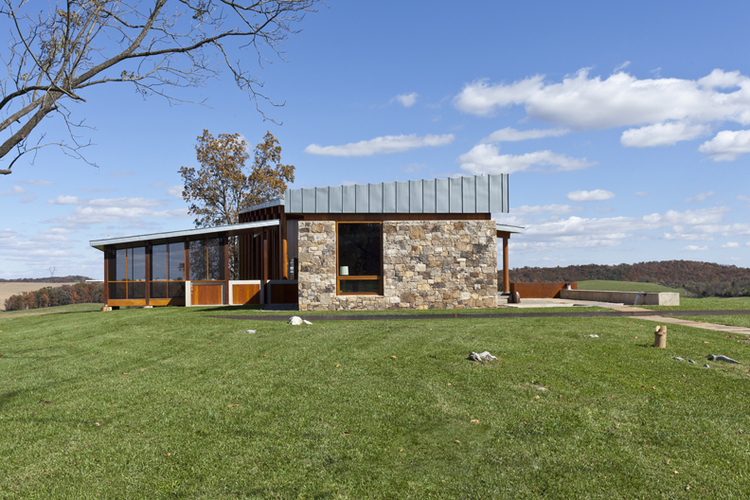
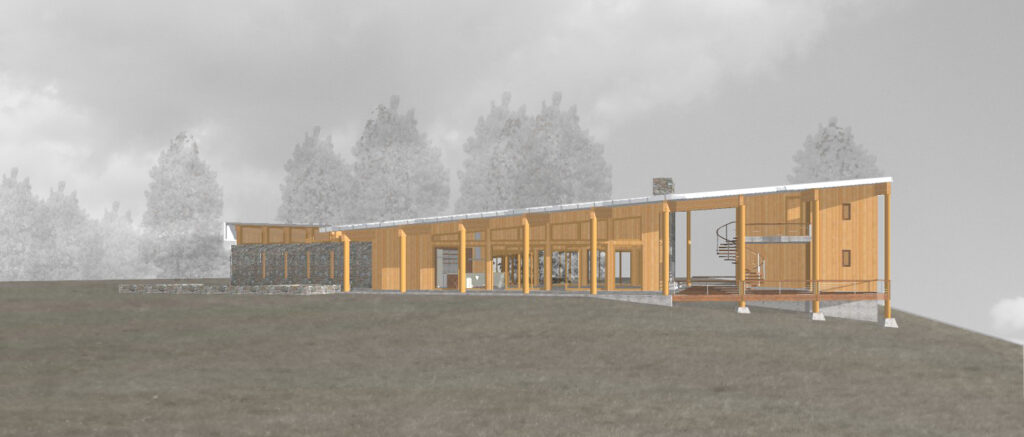
Pictured here, the Elk Run Ridge residence was developed by Carter + Burton as a livable gallery for the owners, a folk art dealer and a music teacher. Clockwise from opposite, top: A “core” at the center of the house is wrapped in a walnut basket weave, visible in a corridor bordered by stone. Impeccably crafted stone, wood, metal and concrete highlight the main entry. An open floor plan offers ample natural light and unbroken views. The home appears elongated, with a unified roof, dog trot breezeway and wrap-around porch connecting public and private spaces.

